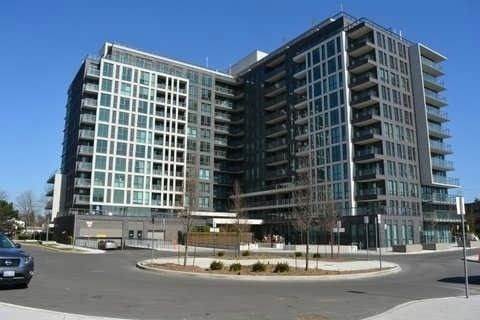$2,000 / Month
$*,*** / Month
1+1-Bed
1-Bath
600-699 Sq. ft
Listed on 12/4/22
Listed by HOMELIFE/ROMANO REALTY LTD., BROKERAGE
This Penthouse Is Spacious. Bldg Is Luxurious & Surrounded By Lush Conservation Land & Biking Trails.Condo Unit Features Open Concept Floor Plan With Granite Counter Top In Modern Kitchen And Laminate Thru Out The Unit.Ttc At The Door. Go Transit And Access To Highways 401 And 427 Close By. Shopping, Parks, Schools And Cinemas- All Within Walking Distance Of This Bldg.1 Underground Parking,1 Locker.
Rooftopamenities Multi-Purpose/Party Room W/Kitchen Facilities. Rooftop Club9 Fitness Centre And Swimming Pool. Landscaped Outdoor Rooftop Terrace W/Bbq, Lounge Seating, And Indoor And Outdoor Furnished Guest Suite.Concierge.Securitysystem.
W5843606
Condo Apt, Apartment
600-699
3+1
1+1
1
1
Owned
Central Air
N
Brick
N
Forced Air
N
Open
Y
TSCP
2527
W
Owned
Restrict
R.A.B. Properties 416-748-6060
12
Y
N
Y
Y
